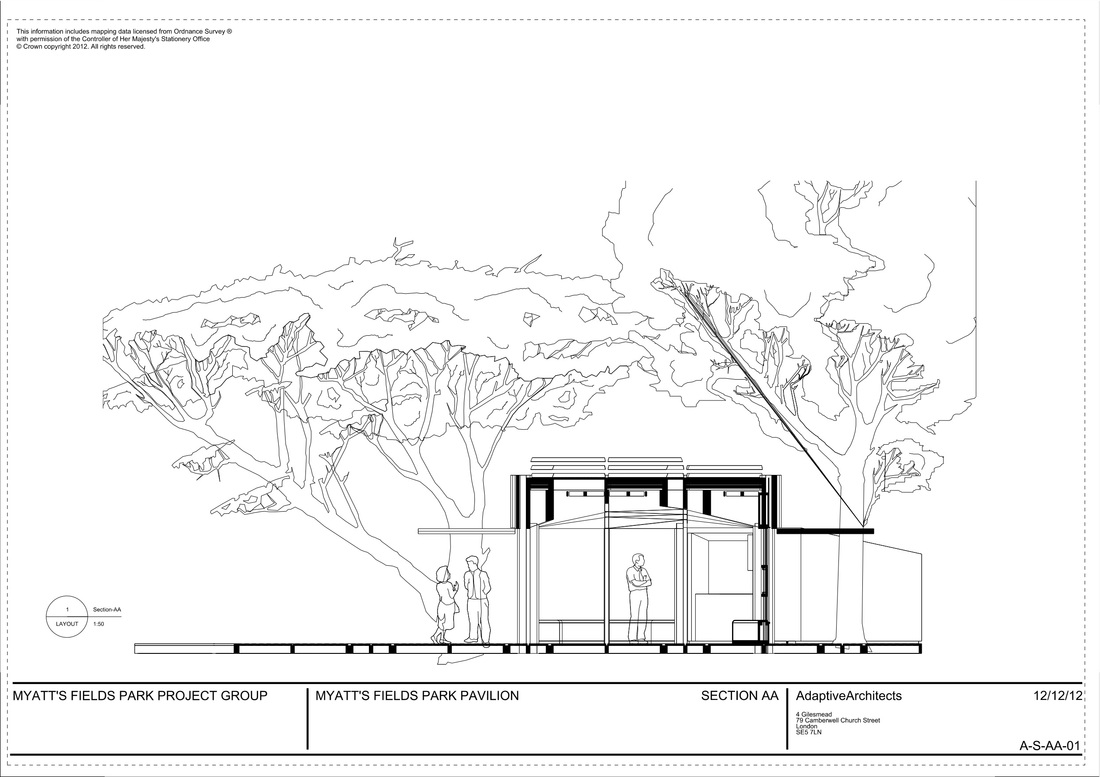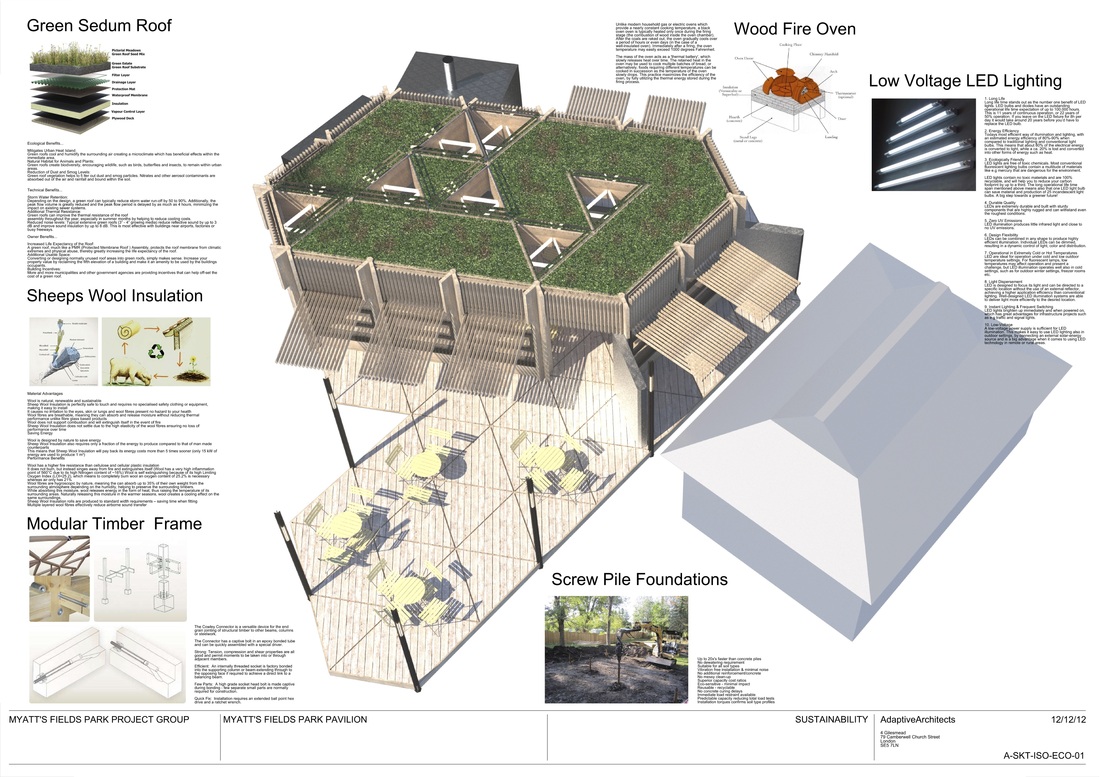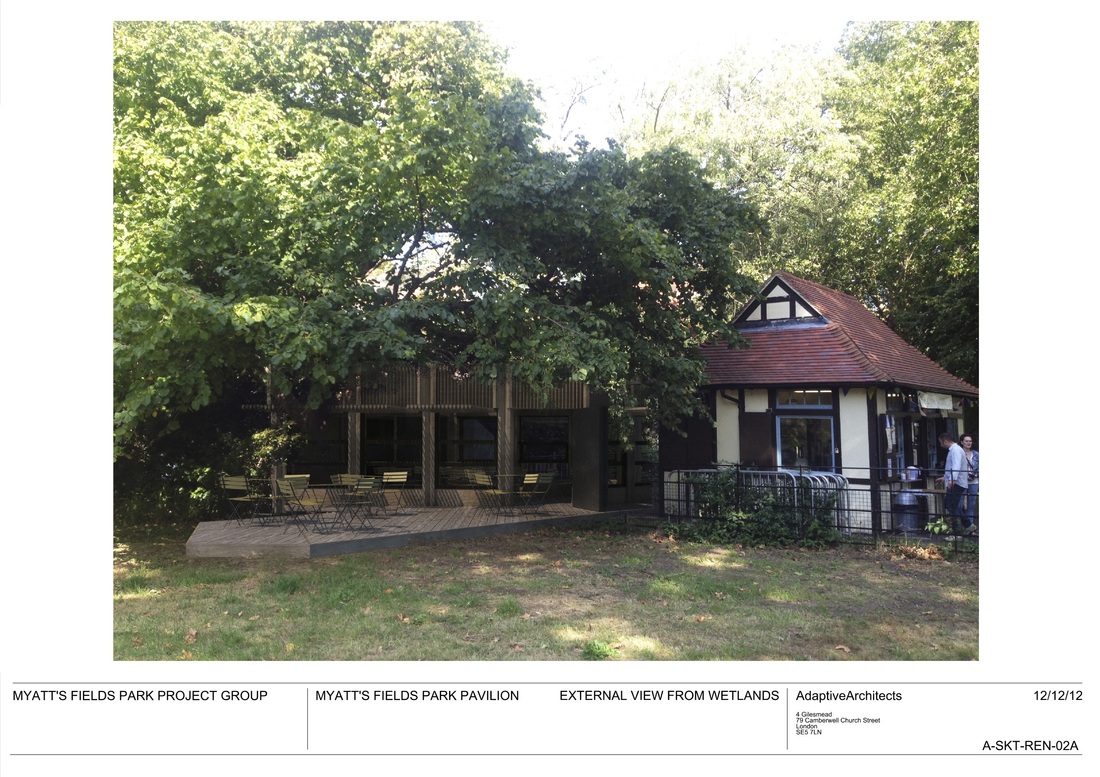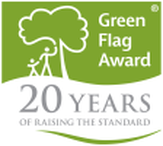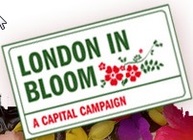The Little Cat Cafe New Covered Seating Area
Proposals
January 2013
Community
This building is all about community. Our café is community run, with the aim
of bringing together people who live around the park. In a consultation carried
out in January 2012, a majority said they loved the Little Cat Café, but wanted
an indoor shelter so they could use it year round. We urgently need this
shelter in order to make the café sustainable – at present the cold weather is
a real challenge to the business.
We want people to have a real sense of ownership over the building, and with
this in mind we have designed the building so it can be built by local people
over a couple of weekends (in the same way the Amish come together to
raise a barn). We will also be asking local people to help us raise money for
the building and the wood burning oven.
Location
Occupying a forgotten and hidden part of Myatt’s Fields Park, the building will
be located behind the café (next to Cormont Road) and between a mature
Turkish hazel and a silver maple tree. It will bring this previously unused area
to life and act as a hide to the nature area, allowing customers to observe
wildlife throughout the year. It will look like a pavilion from the tennis court
area. The location has been carefully chosen to allow the historic views of the
café and bandstand to be undisturbed.
Design
Responding to the seasons, the structure has wooden shutters that can be
opened to create an airy, shaded structure in summer and a warm, secure
building in winter. When the shutters are open on warm days, air will be able
to move from one side of the building to the other and customers will have
full views of the park on all sides. During colder periods, the shutters will form
sturdy insulation against the weather and the wood burning oven will provide
heating. Glass panels in the ceiling will draw down light.
Environmentally sustainable
We’ve designed the building so it has minimum impact on the environment.
Heating will be provided via a wood burning oven, which will also be used to
cook food for the café.
The building will not use traditional strip foundations as these are
disruptive and block the passage of worms and other earthbound animals. It
will sit on thin concrete piles which will be located so as to avoid damaging
the roots of the maple and hazel trees. The outside floor area is lightweight
decking that will be supported on small shallow footings in the ground.
The building will be modular – produced elsewhere so it can be put together
on site by unskilled labour (local residents). The framing and panels are
designed to minimise waste during their production, and also to allow simpler
alterations in the future.
It will be insulated using sheep wood and will have a sedum green roof, which
will naturally insulate the space, keeping it cool in the summer and warm in
the winter.
The choice of natural materials, along with natural ventilation, will help to
create a space that is fresh and inviting.
Take a look at our 'Space-Hive' page for the project below...
Proposals
January 2013
Community
This building is all about community. Our café is community run, with the aim
of bringing together people who live around the park. In a consultation carried
out in January 2012, a majority said they loved the Little Cat Café, but wanted
an indoor shelter so they could use it year round. We urgently need this
shelter in order to make the café sustainable – at present the cold weather is
a real challenge to the business.
We want people to have a real sense of ownership over the building, and with
this in mind we have designed the building so it can be built by local people
over a couple of weekends (in the same way the Amish come together to
raise a barn). We will also be asking local people to help us raise money for
the building and the wood burning oven.
Location
Occupying a forgotten and hidden part of Myatt’s Fields Park, the building will
be located behind the café (next to Cormont Road) and between a mature
Turkish hazel and a silver maple tree. It will bring this previously unused area
to life and act as a hide to the nature area, allowing customers to observe
wildlife throughout the year. It will look like a pavilion from the tennis court
area. The location has been carefully chosen to allow the historic views of the
café and bandstand to be undisturbed.
Design
Responding to the seasons, the structure has wooden shutters that can be
opened to create an airy, shaded structure in summer and a warm, secure
building in winter. When the shutters are open on warm days, air will be able
to move from one side of the building to the other and customers will have
full views of the park on all sides. During colder periods, the shutters will form
sturdy insulation against the weather and the wood burning oven will provide
heating. Glass panels in the ceiling will draw down light.
Environmentally sustainable
We’ve designed the building so it has minimum impact on the environment.
Heating will be provided via a wood burning oven, which will also be used to
cook food for the café.
The building will not use traditional strip foundations as these are
disruptive and block the passage of worms and other earthbound animals. It
will sit on thin concrete piles which will be located so as to avoid damaging
the roots of the maple and hazel trees. The outside floor area is lightweight
decking that will be supported on small shallow footings in the ground.
The building will be modular – produced elsewhere so it can be put together
on site by unskilled labour (local residents). The framing and panels are
designed to minimise waste during their production, and also to allow simpler
alterations in the future.
It will be insulated using sheep wood and will have a sedum green roof, which
will naturally insulate the space, keeping it cool in the summer and warm in
the winter.
The choice of natural materials, along with natural ventilation, will help to
create a space that is fresh and inviting.
Take a look at our 'Space-Hive' page for the project below...
*Please look at the plan drawings and the 'predicted' photograph of the building below. Also please give us your opinion about this proposal using this simple survey feedback form by clicking *Here*


